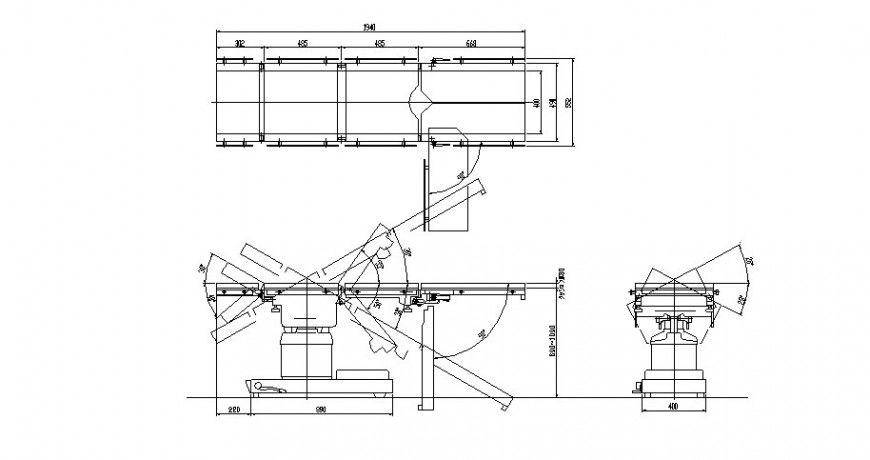Plan, elevation and section bed layout file
Description
Plan, elevation and section bed layout file, dimension detail, naming detail, not ot scale detail, top elevation detail, front elevation detail, section A-A’ detail, reinforcement detail, bolt nut detail, thickness detail, etc.
Uploaded by:
Eiz
Luna

